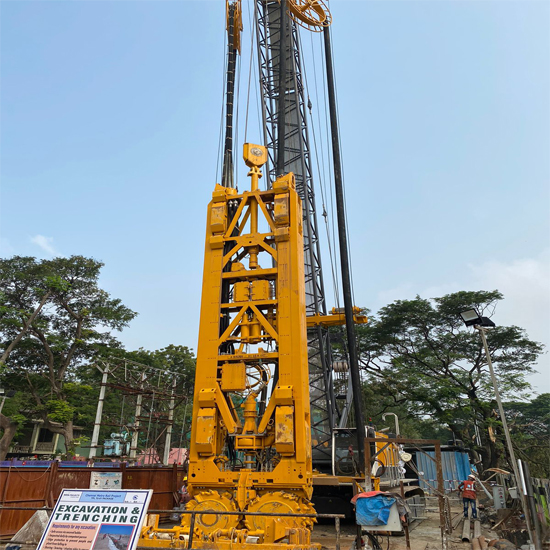
Diaphragm walls are one of the most important technologies of special foundation engineering. A diaphragm wall is constructed using a trench excavated in ground and supported by mud fluids (typically bentonite or polymer mud) until the mud is replaced by concrete, after the steel cage installation.
A diaphragm wall is constructed using a narrow trench excavated in ground and supported by an engineered fluid (typically a bentonite mud) until the mud is replaced by the permanent material. Generally diaphragm walls are made from reinforced concrete, though unreinforced walls can also be used. Walls generally range in thickness from 500mm to 1500mm and can be excavated to depths of 50m or more. Diaphragm walls are often used in congested areas or where the excavation depth is very deep which would otherwise require excavation of much greater soil volumes to provide stable battered slopes. They are well suited for deep basements, underground rail stations, rail car unloaders, tunnel approaches, pumping stations and such like. Diaphragm Walls can be installed close to existing structures and in restricted headroom. They are often used in “top down” construction methods. The excavation is typically undertaken using cable or hydraulic operated grabs except where penetration into hard rock is required when a hydraulically operated rotating cutter or hydro mill is used.
Keller has expertise in offering this technique, having constructed diaphragm walls for several projects, We have a large range of specialist equipment for diaphragm wall construction.